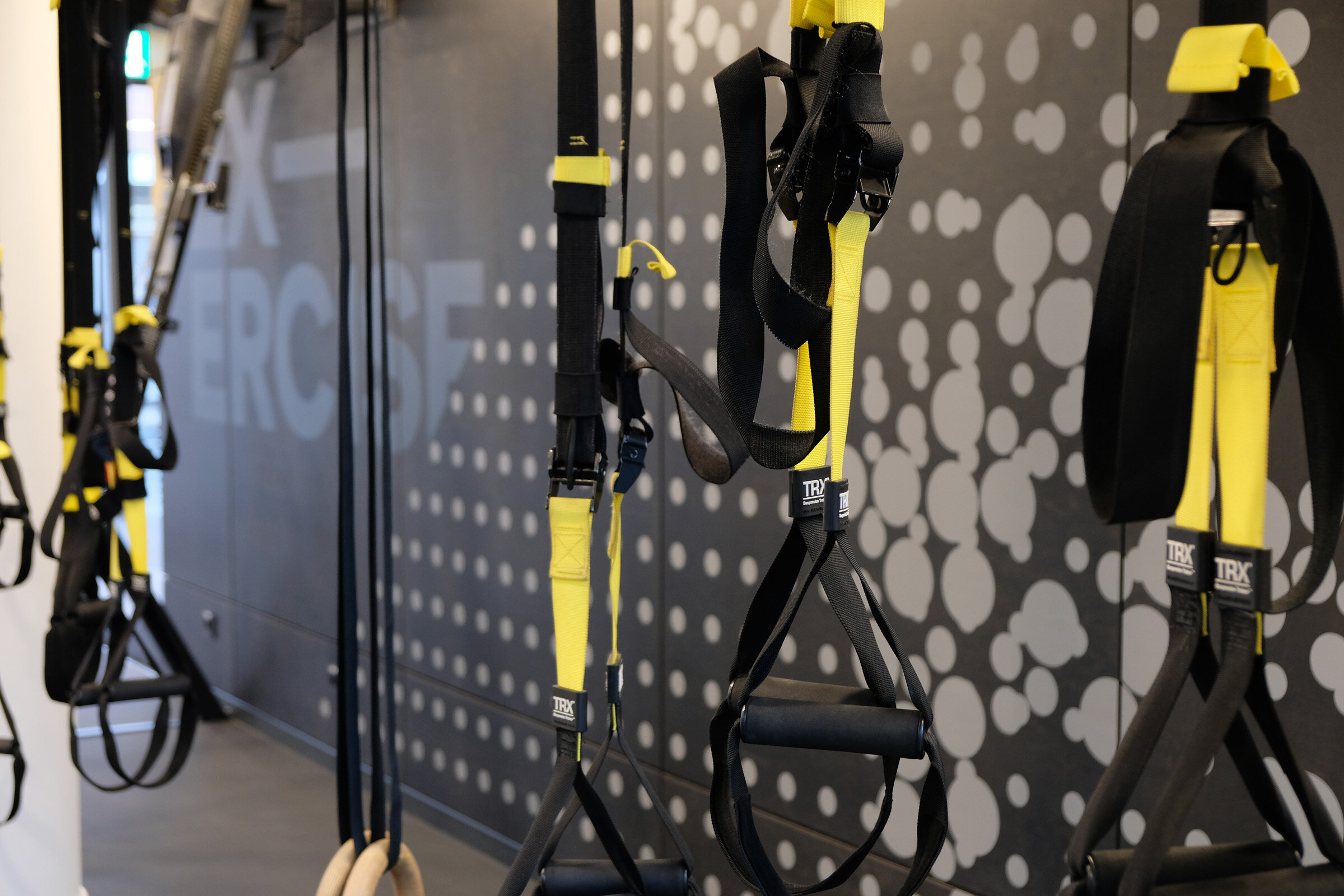The Gym
This project is a fully operating health and fitness studio in the heart of a large office building. Divided into 3 sections, the gym caters to a loud and active workout or a quiet and relaxing yoga/ dance session.
Separating these two functions is a generous reception area to catch your breath and catch up with collogues.
Client: Private
Location: Hamburg
Size: 700m2
Architects: Tim Pardoe + Ben Donner with KPW Architekten
Project Management: Turner Townsend
Graphics: Anatolij Roppelt with VSM
Photography: Timo Neuscheller + Tim Pardoe
Builder: RuM Project




All areas are connected through a series of repetitious and undulating timber screens, inspired by the rigors of physical workout.




The gym was finished 2 weeks before COVID-19 closed down most of Hamburg.
Sadly it hasnt beed used in almost a year, but we cant wait for it to get up and running.




Various design and construction challenges present themselves when squeezing a fitness center in-between two levels of office space. Complete changing and wet area facilities were installed which meant the entire floor level has to be raised to allow adequate plumbing falls to all showers.
Acoustics were also a massive challenge to ensure loud workouts, booming base music and multiple running machines didn’t disturb office workers in the floors above and below the gym.
















