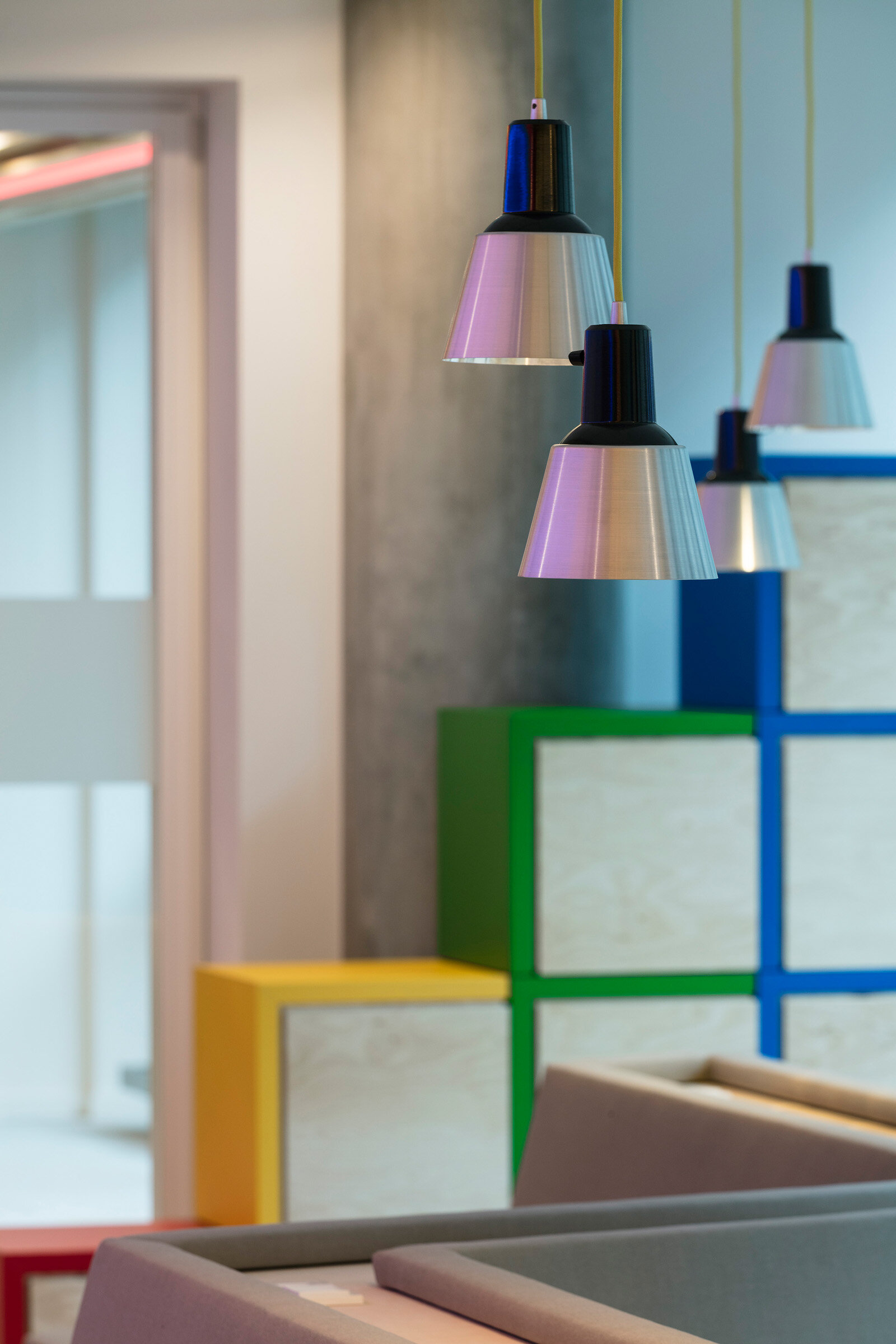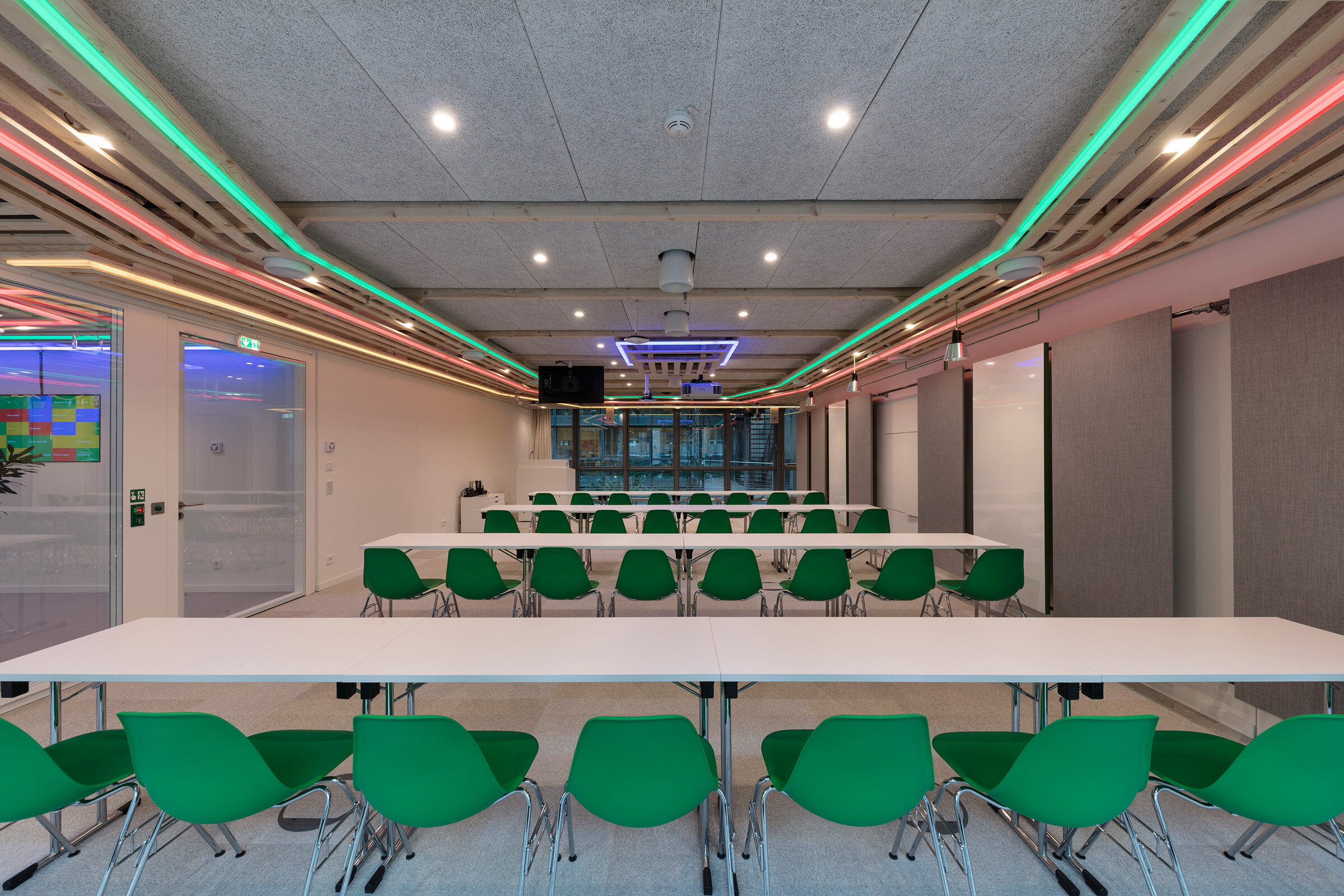The Future Workshop
Commissioned by a “Big Tech Company”, the Future Workshop is a state of the art learning center offering technology themed courses and lectures to the general public.
The space represented an interactive public face for the “Big Tech Company”, and is a fantastic opportunity to share the atmosphere, inventiveness and creative environment synonymous with their offices around the world.
Client: Private
Location: Hamburg
Size: 450m2
Architects: Tim Pardoe + Ben Donner with KPW Architekten
Builder: RuM Project with Abel Carpenters
Project Management: Turner Townsend
Photography: Tim Pardoe, VSM + Daniel Sumesgutner
Graphics: VSM Studio
This “Big Tech Company’s” mission is “to organize the world's information and make it universally accessible and useful.”
We sought to embody this statement by creating a space that was accessible and useful to the Hamburg public.



The Architectural concept was to highlight the space via a series of "technology" inspired forms, flowing lines and linear lights.
The sculptural ceiling visually draws visitors through a large communal waiting space, complete with reception area, café and lounge area.
The destination are 2 multifunctional classrooms where daily workshops help to promote Googles mission of teaching and sharing.









Visual communication graphics play a vital role in bringing the space to life.
Challenges of way-finding were solved through clean and logical graphics throughout the space, culminating in a large, floor to ceiling mural adorning the entry reception.
This 40m2 Art wall is a hand painted representation of the Hamburg cityscape with a “Future Workshop” twist.
Working with the talented guys from VSM Studio was a real pleasure.
With great visibility from the ABC Strasse, we believed there was untapped potential to improve our clients street presence and entry.
We achieved this by playing with coloured lights to match the entry logo, and crafting a funky ceiling design.










