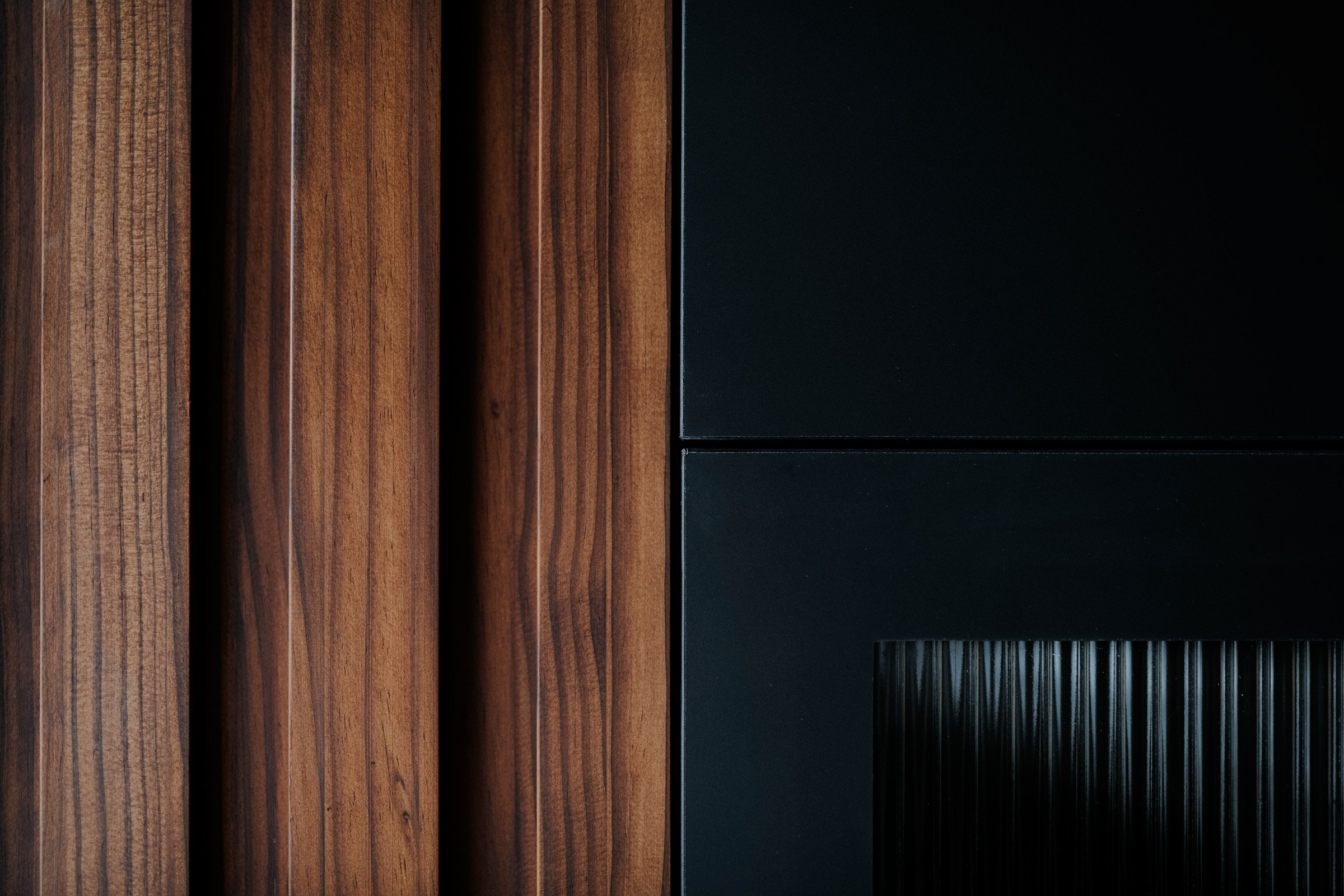Louisa Street
A private residence nestled in South Fremantle, this project is full of surprises. From its austere frontage celebrating the weather board heritage cottage, to its modern and open rear extension, this project respects its heritage roots, whilst embracing its modern place.
Client: Private
Location: South Fremantle
Size: 110m2 additional
Architect: Tim Pardoe with Joshua Brook
Photography: Ricky Gestro
Interior Design: Jane Agnew
Builder: Peter Bell Constructions

Courtyard of light.
By retaining the existing olive tree and forming an internal courtyard around it, the spatial qualities of all attached rooms is increased and improved. Natural light floods the kitchen area in the morning, whilst plenty of shade provides relief during the hottest part of the day.
Reclaimed bricks from the old storage shed and outhouse are reused as pavers for the courtyard.






Importance of materials
A simple palette of white and black, concrete and warm timber (inspired by the jarrah floorboards) ties together all areas of the house.
The craftsmanship of these worked details highlighting the care Peter Bell and his team have taken to construct and restore this family home.



This project started small.
What began as a bathroom extension, turned into a house renovation, then a full hertiage extension. The projects continues to grow.
Following several design explorations, we found our direction.
A clear contrast between old and new and a client who was willing to be brave and challenge the residential codes to create something special.






Heritage meets modern
Restored heritage, multilevel gardens, floating timber boxes and blurred lines between inside/outside, the Louisa street residence is a home of new and old.
This project continues to grow…. Stage 2 is now under construction
















